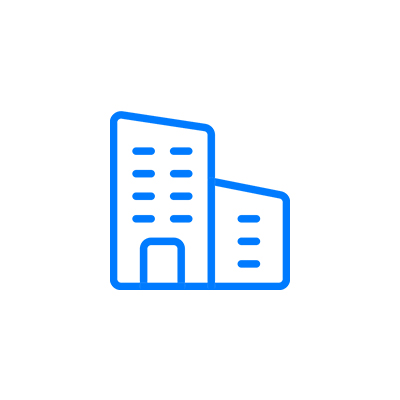
About Ramya Jayakumar:
Experience
Undertook design projects from Concept to Completion. Develop Concept/Mood Strategies and successfully implemented them from concept phase through project execution. Strong understanding and basic skills with various design tools including (Auto Cad, 3D max With Vray, Photoshop.) Designed Floor plans, Elevations, 3D Renderings, Power point presentations and material boards Etc. Good Experience in working drawings for residential projects. Provide technical measurements, detailed layout of Cabinetry, appliances, Countertops, plumbing fixtures, Electrical, false ceiling & Lighting Etc. Assist with project team coordination for the floor plans, specifications, materials and suggesting finished and materials for the projects. Supporting the engineering team during installation, maintenance, and troubleshooting processes. Good knowledge of hardware products related to Interior design field. Producing Quotations with detailed descriptions, Bill of Quantities and producing drawings and specifications for construction teams. Meet with client in order to understand the client's objectives and desires. Maintaining a positive relationship with the clients of the organization. Coordinate with the team and work for achieve team goal
Education
Bachelor of Architecture
Professionals who compete with Ramya
Professionals from different sectors near Chennai, Chennai district
Other users who are called Ramya
Jobs near Chennai, Chennai district
-

Servicenow Architect
Found in: Appcast Linkedin IN C2 - 6 days ago
HTC Global Services Chennai, IndiaShould have at least 8 years of experience with at least 3 years of experience as ServiceNow Lead Developer · Should have handled at least two ServiceNow implementations (including core modules, such as Incident, Service Requst, and Change Management) successfully and preferably ...
-
Business System Manager
Found in: Appcast Linkedin IN C2 - 6 days ago
OEC Chennai, IndiaJob Title/Role : Business Systems Operations Manager · Years of Experience : 12+ Years · Job Location : Chennai · Job Summary/Objective · Provide day-to-day support, guidance, coaching, and leadership to the assigned Business Information Systems (BIS) team. Responsible for the su ...
-

Content Writer
Found in: Appcast Linkedin IN C2 - 6 days ago
Sociall Chennai, IndiaTitle: Content Writer at , Chennai · Are you passionate about precision in language, and cringe when you encounter text filled with typos and grammatical errors? Do you have a way with words that captivate readers? If so, we invite you to consider joining the team at , a prominen ...
